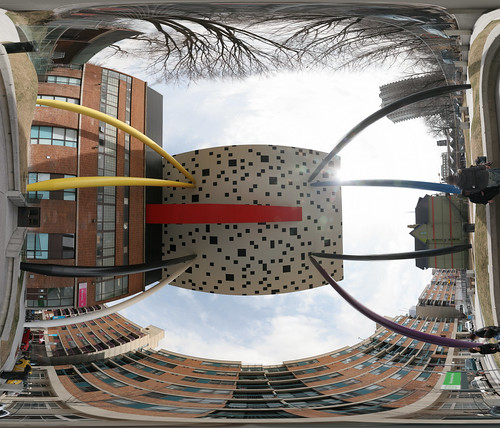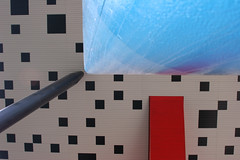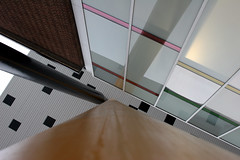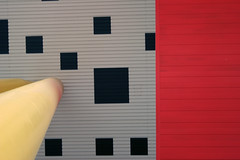
Toronto's undergoing a building boom. Well, it has been for a while, with just about every old warehouse and vacant lot being turned into loft condos, but most recently there have been a lot of new "non-standard" building project: unique structures, as opposed to the usual apartment towers and loft reconstructions.
At the moment, the Art Gallery of Ontario is undergoing renovations designed by Frank Gehry (and is hosting a show of Gehry's designs); the Royal Ontario Museum is being radically overhauled, its old extention being completely replaced with a "crystal" designed by Daniel Libeskind; even the Gardiner Ceramics Museum is undergoing renovation and expansion.
 Before any of these started, though, the Ontario College of Art (OCAD) underwent its own notable expansion with the Sharp Centre for Design. The Sharp Centre is a large, two storey tall white box covered in black squares, supported about ten stories above the ground on multicoloured stilts, and connected to the original OCAD building by a diagonal red staircase and a black elevator shaft. (Some of the silts and the staircase are visible in the panoramic photo above.)
Before any of these started, though, the Ontario College of Art (OCAD) underwent its own notable expansion with the Sharp Centre for Design. The Sharp Centre is a large, two storey tall white box covered in black squares, supported about ten stories above the ground on multicoloured stilts, and connected to the original OCAD building by a diagonal red staircase and a black elevator shaft. (Some of the silts and the staircase are visible in the panoramic photo above.) I have a view of the place out of my window at work. The overall effect is striking and I really like the idea, but I can't look at it without wishing that they'd stuck something a little more interesting on top of those stilts. The overall effect is of a very big shoe box. The corrugated steel they clad the white box in doesn't help, either -- it reminds me of the siding on an old Quonset-hut style warehouse. I have similar concerns about the cladding of the ROM Crystal -- I think an all-glass enclosure would have been preferable, though that was probably not desirable for the exhibits.
I have a view of the place out of my window at work. The overall effect is striking and I really like the idea, but I can't look at it without wishing that they'd stuck something a little more interesting on top of those stilts. The overall effect is of a very big shoe box. The corrugated steel they clad the white box in doesn't help, either -- it reminds me of the siding on an old Quonset-hut style warehouse. I have similar concerns about the cladding of the ROM Crystal -- I think an all-glass enclosure would have been preferable, though that was probably not desirable for the exhibits. Still, the Sharp Centre can make for some fun photos. The first photo above was made using Autostitch. I set the camera up on a tripod in the centre of the concrete circle under the Centre and took 118 photos: 24 in a circle with the camera level, then again aimed up 15°, then 30°, then 45°. At 60° I only took 12 photos, 8 at 75°, and 2 at 90° (perpendicular to each other).
Still, the Sharp Centre can make for some fun photos. The first photo above was made using Autostitch. I set the camera up on a tripod in the centre of the concrete circle under the Centre and took 118 photos: 24 in a circle with the camera level, then again aimed up 15°, then 30°, then 45°. At 60° I only took 12 photos, 8 at 75°, and 2 at 90° (perpendicular to each other).These were probably more than necessary, but the Autostitch program had to trouble ensuring that they all overlapped properly, so it was worth the effort.
I didn't really realize at the time that I was catching the Sun just barely peeking around the edge of the building, but the effect does living up the shot a little.
The other shots in this post are just attempts to get a nice abstract expressionist feel from the building -- which is probably how it works best. The black-and-white checks aren't that attractive for a building, but they work as background in a geometric image. I particularly like the first of them, where I got one of the pillars to look like a rectangle instead of a cylinder.
The pillars are tapered at each end, and some OCAD-alumni friends of mine have suggested that someone really ought to sneak up to the place one night and stencil "LAURENTIEN" down each of them, after the famous Canadian pencil crayons. No-one's done it yet, though.
No comments:
Post a Comment